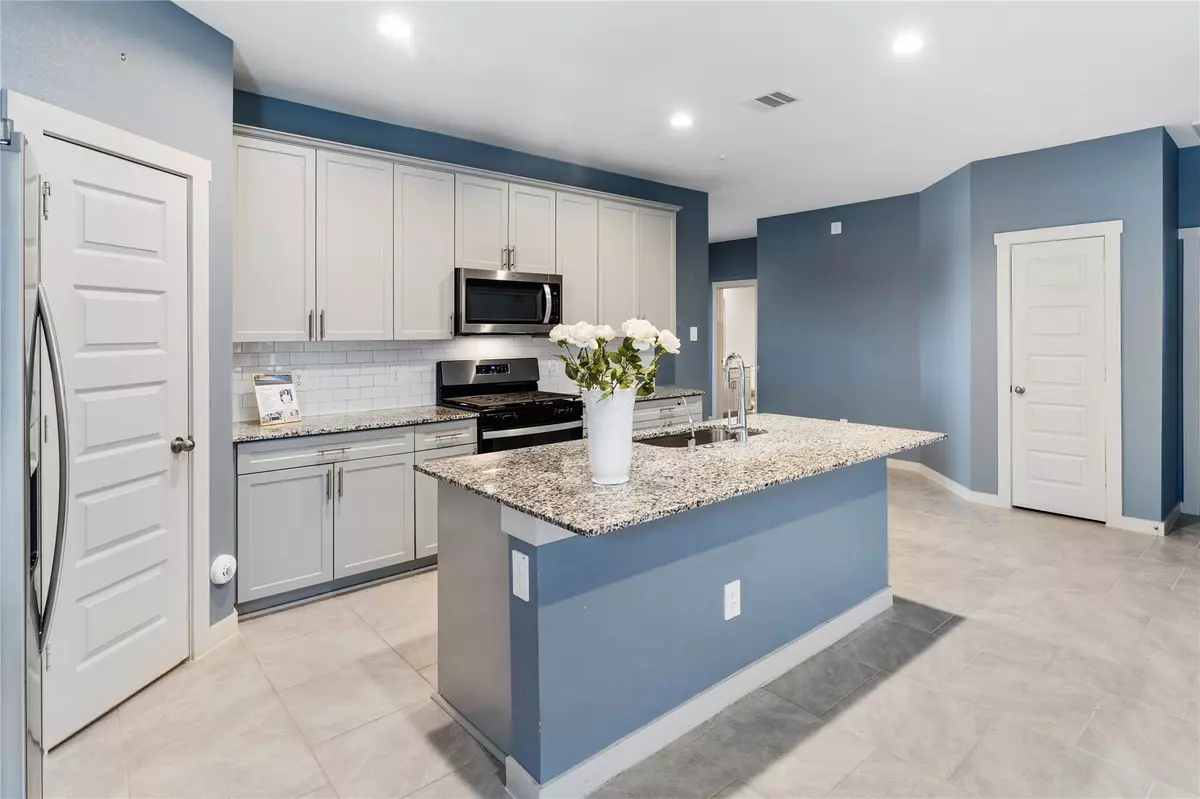$305,000
$305,000
For more information regarding the value of a property, please contact us for a free consultation.
4 Beds
2 Baths
1,835 SqFt
SOLD DATE : 06/10/2025
Key Details
Sold Price $305,000
Property Type Single Family Home
Sub Type Detached
Listing Status Sold
Purchase Type For Sale
Square Footage 1,835 sqft
Price per Sqft $166
Subdivision Post Oak Pointe
MLS Listing ID 11438261
Sold Date 06/10/25
Style Traditional
Bedrooms 4
Full Baths 2
HOA Fees $54/ann
HOA Y/N Yes
Year Built 2022
Tax Year 2024
Lot Size 5,919 Sqft
Acres 0.1359
Property Sub-Type Detached
Property Description
(OPEN HOUSE SAT 4/26 from 1-3) Popular floor plan with over 1800+ sqft in the beautiful Post Oak Pointe community in the heart Fort Bend County! This young open-concept single story home, built in 2022, offers 4 bedrooms & 2 full baths. The kitchen features stainless steel appliances, granite countertops, shaker-style cabinets, seated island, & large walk-in pantry! Owner added CUSTOM ROLL OUT SHELVES in kitchen! Durable and elegant tile flooring. Primary bath features double sinks, large walk-in shower with subway tile. Granite countertop in both bathrooms. This charming home also features a Full IRRIGATION SYSTEM, TANKLESS water heater, smart thermostat, auto garage door opener. Expansive covered back patio and PREMIUM LOT NO BACK NEIGHBORS! (WHOLE HOME WATER FILTRATION SYS)(FULLY PAID SOLAR PANELS)(WASHER, DRYER FRIG 2022 ALL CONVEY) Highly acclaimed FBISD. Amenities: community pool, park, walking trails, community lake and picnic area. Close access to Sugar Land, Houston, Pearland.
Location
State TX
County Fort Bend
Community Community Pool, Curbs, Gutter(S)
Area 38
Interior
Interior Features Breakfast Bar, Double Vanity, Granite Counters, Kitchen Island, Kitchen/Family Room Combo, Pantry, Tub Shower, Walk-In Pantry, Ceiling Fan(s), Kitchen/Dining Combo, Programmable Thermostat
Heating Central, Gas
Cooling Central Air, Electric
Flooring Carpet, Tile
Fireplace No
Appliance Dishwasher, Disposal, Gas Oven, Gas Range, Microwave, Water Softener Owned, Tankless Water Heater
Laundry Washer Hookup, Electric Dryer Hookup
Exterior
Exterior Feature Covered Patio, Fence, Sprinkler/Irrigation, Patio, Private Yard
Parking Features Attached, Garage
Garage Spaces 2.0
Fence Back Yard
Pool Association
Community Features Community Pool, Curbs, Gutter(s)
Amenities Available Picnic Area, Playground, Park, Pool, Trail(s)
Water Access Desc Public
Roof Type Composition
Porch Covered, Deck, Patio
Private Pool No
Building
Lot Description Greenbelt, Subdivision, Backs to Greenbelt/Park, Pond on Lot
Entry Level One
Foundation Slab
Sewer Public Sewer
Water Public
Architectural Style Traditional
Level or Stories One
New Construction No
Schools
Elementary Schools Heritage Rose Elementary School
Middle Schools Baines Middle School
High Schools Almeta Crawford High School
School District 19 - Fort Bend
Others
HOA Name Post Oak Property Mgmt
HOA Fee Include Maintenance Grounds,Other
Tax ID 6854-01-001-0630-907
Security Features Smoke Detector(s)
Acceptable Financing Cash, Conventional, FHA, VA Loan
Listing Terms Cash, Conventional, FHA, VA Loan
Read Less Info
Want to know what your home might be worth? Contact us for a FREE valuation!

Our team is ready to help you sell your home for the highest possible price ASAP

Bought with Stride Real Estate, LLC





